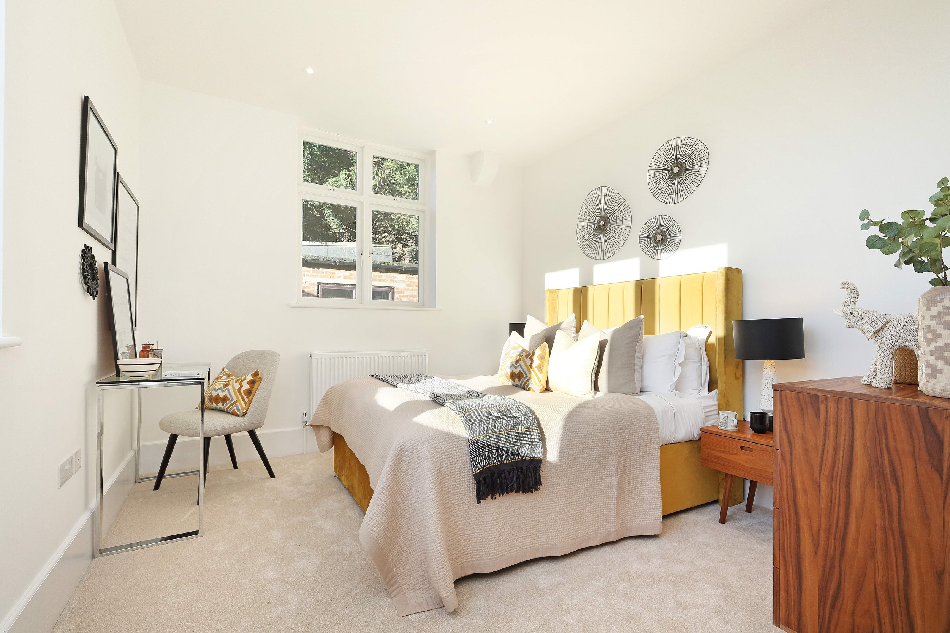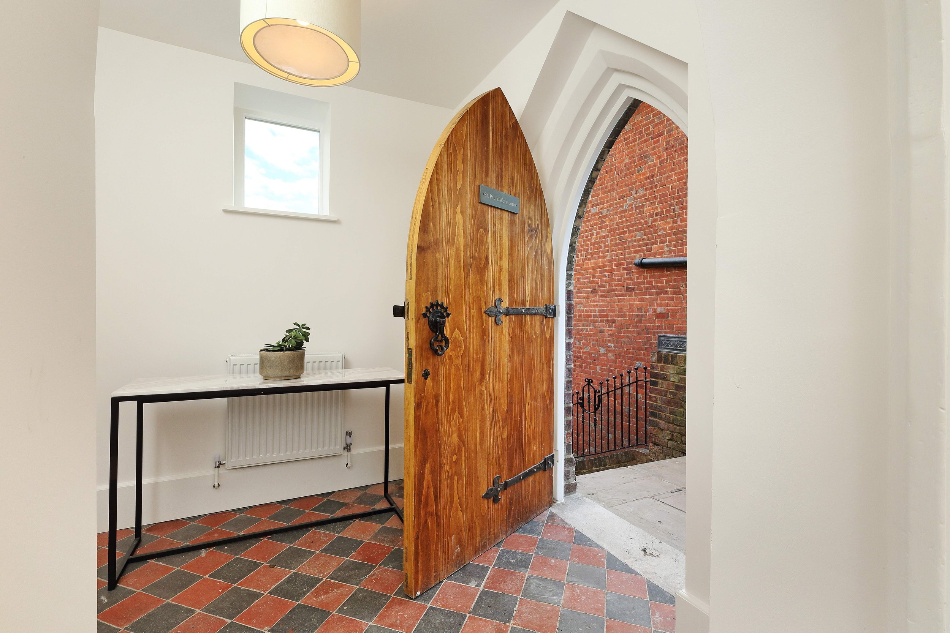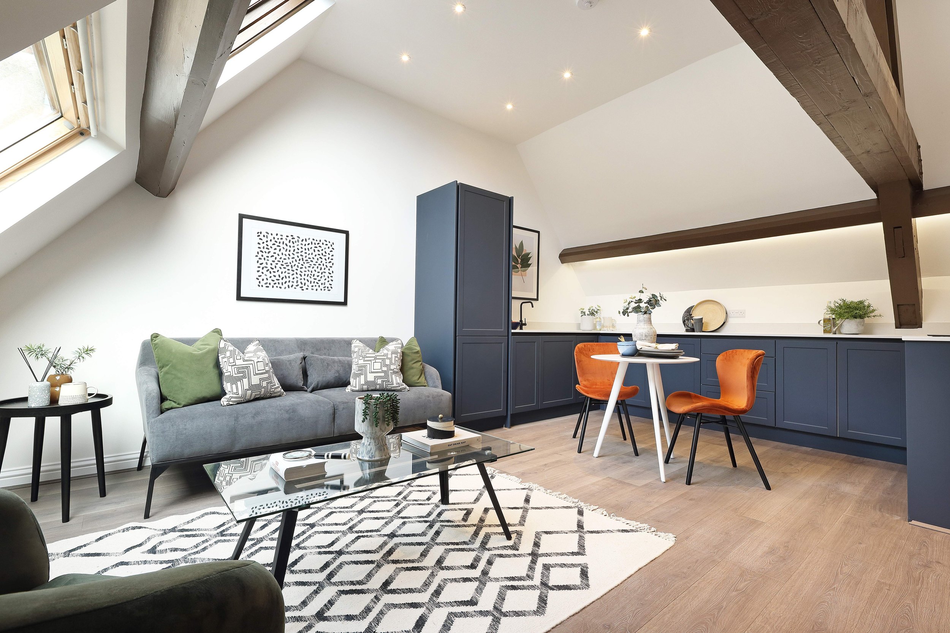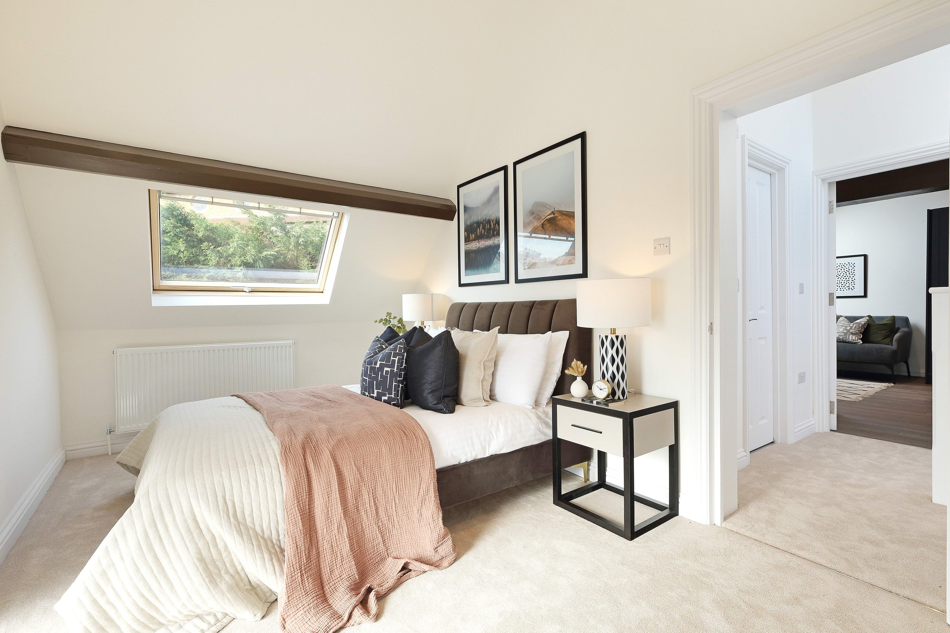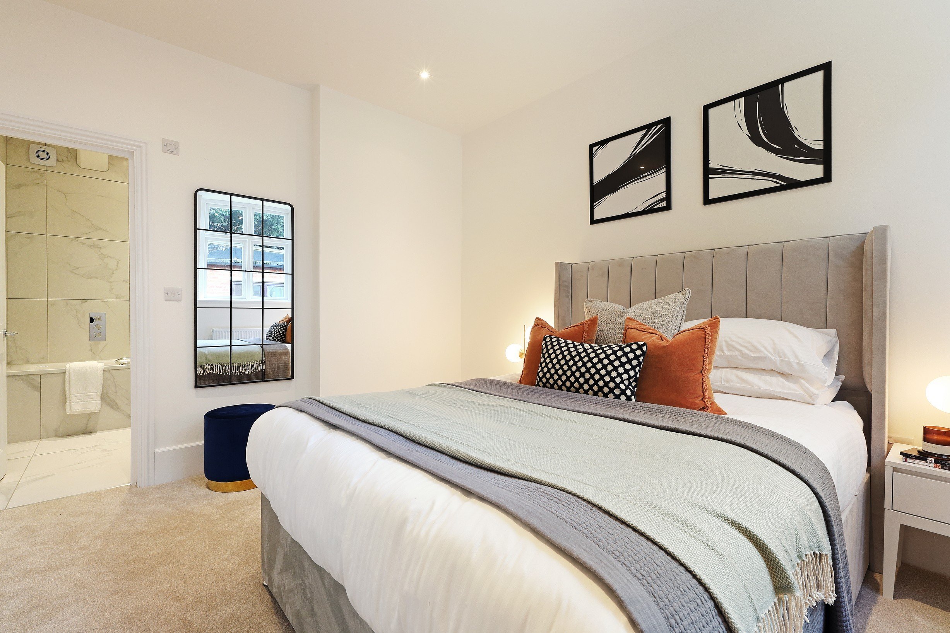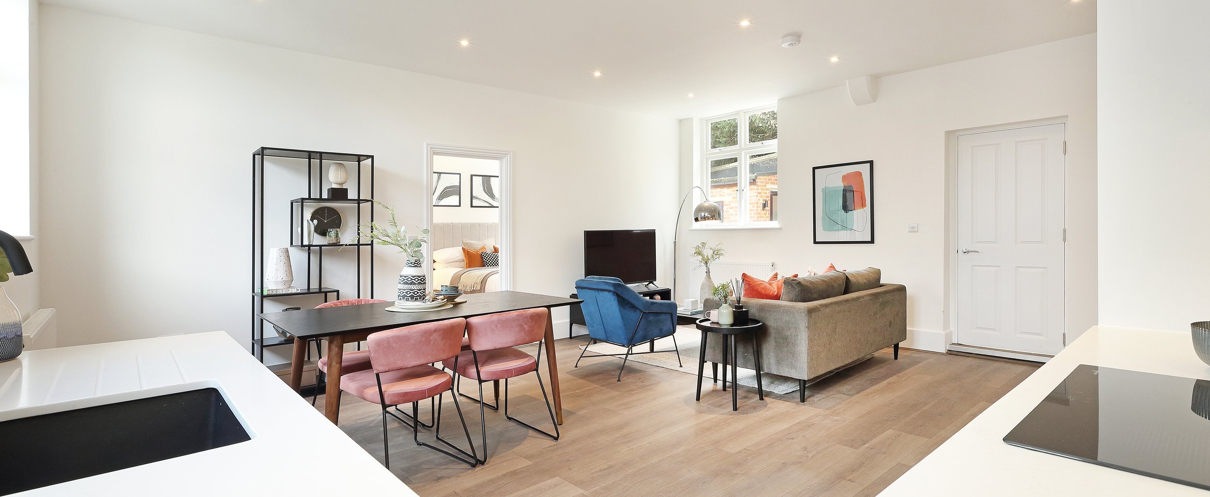
Old School Court, Dorking
The Baxter Studio team has recently completed the residential conversion of a former school workroom in Dorking. The building, constructed in 1877, is two storeys high with a mezzanine floor and decorative roof trusses. Many of its original historic features are intact, such as a stone arched doorway and double-height pointed-arched windows. The design maintains and enhances these features, while forming three units – two split-level 2-bedroom homes with a ground floor 1-bedroom unit in the centre – within the existing structure of the building. On the first floor the existing roof trusses are left exposed in the living areas and bedrooms and the tight plan is optimised to give the highest quality living spaces. The existing outbuilding in the courtyard is converted into home offices for two of the units, providing valuable work-space for the occupants.


