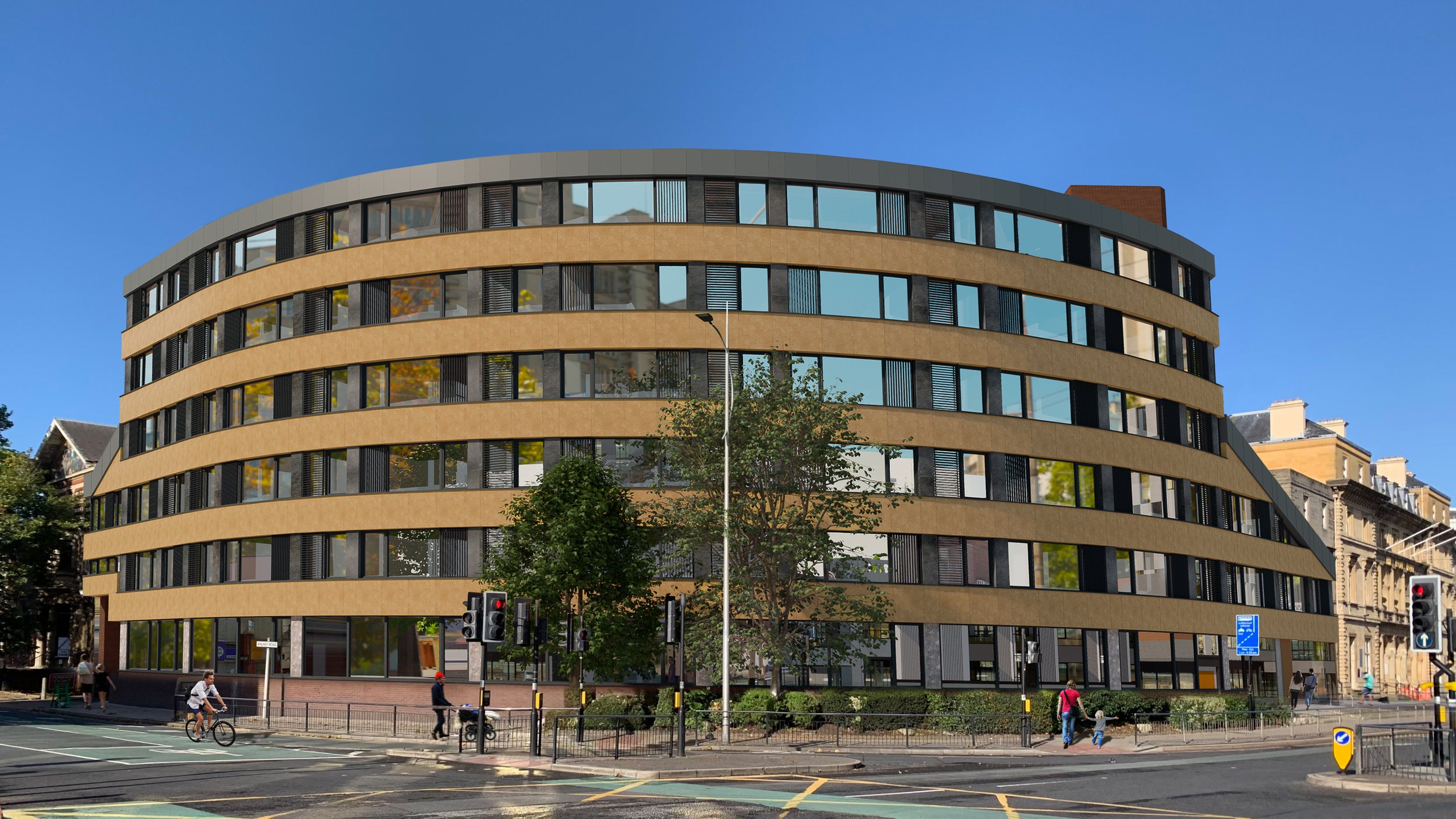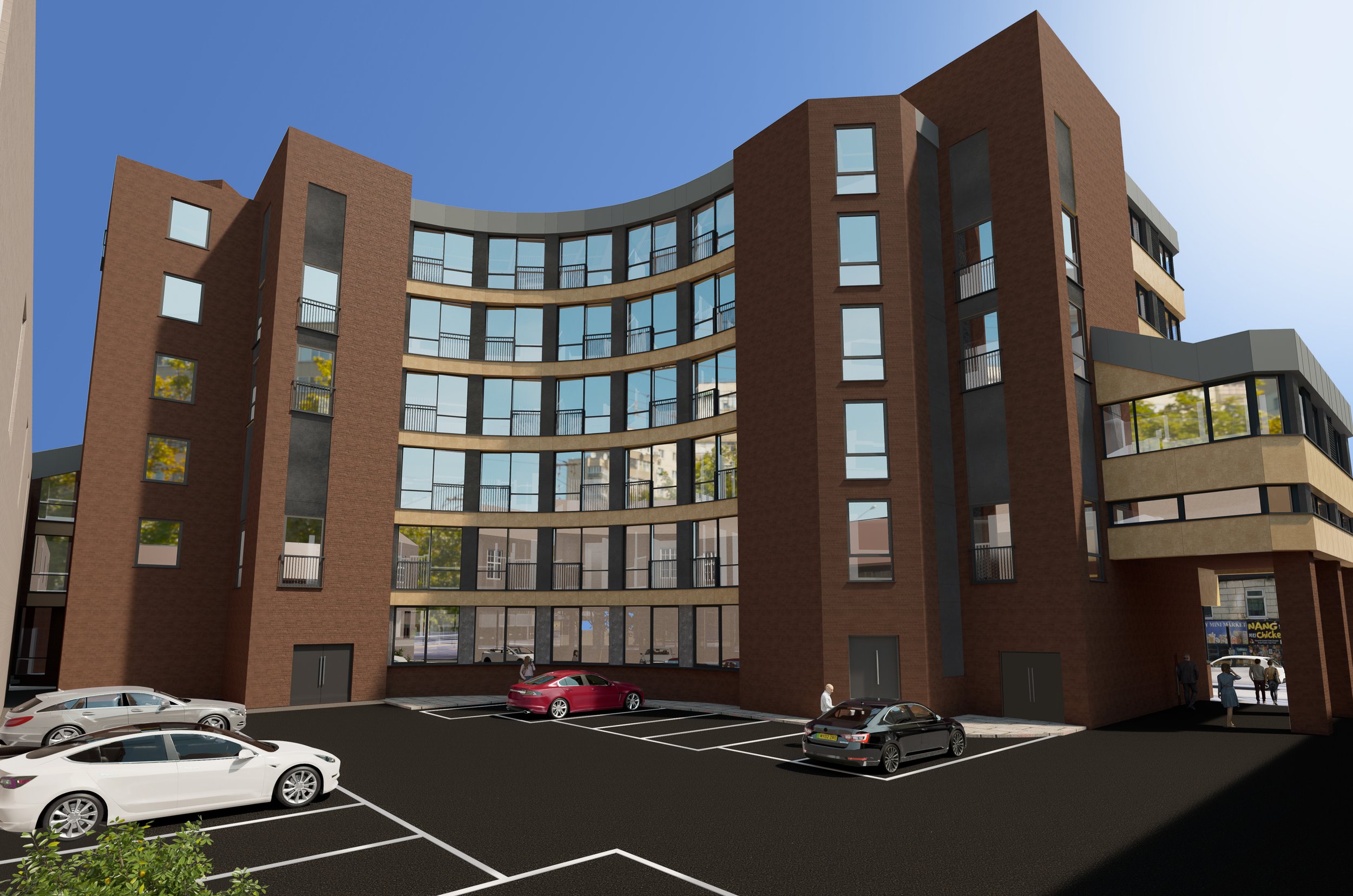Europa House, Hull
Europa House is a 6-storey office block in Hull, built in 1974-5 and designed by John Brunton & Partners of Bradford. With its unusual, curved façade, it occupies a prominent city centre site on the corner of Anlaby Road and Ferensway, adjacent to Hull railway station. Baxter Studio was engaged to design the conversion of the building into 63 luxury residential apartments. Our team created plans within the existing radial grid of the building and designed a new street-facing façade to replace the existing fully-glazed façade, which did not comply with contemporary building standards. The existing brickwork was retained, and vertical and horizontal shading screens and cladding panels were added to help break up the façade. The rear elevation was given full-height, floor-to-ceiling windows, to maximise daylight into the deeper plan studio apartments. Each studio was given sliding doors with a Juliet balcony overlooking the enclosed courtyard at the rear of the building.



